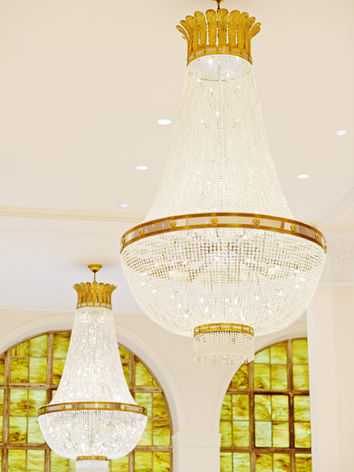WHITEHALL BALLROOM
This is a great place to tell people more about your special day and get them excited to celebrate.
14'
Crystal Chandeliers
18,000
Square Ft.
Marble
Floors
Mezzanine
Wraparound Balcony
Ornate
Architectural Details
30'
of Ceiling
Height
VENUE
DETAILS:
01
VENUE
DETAILS:
Housed within its 18,000 sq. ft. and 30 ft. ceilings, Whitehall Ballroom features historic marble floors, a mezzanine balcony ornate architectural details and the building's historic, original 14 ft. crystal chandeliers.
01
VENUE
FEATURES:
02
VENUE
FEATURES:
In addition to its stunning details, Whitehall Ballroom also offers option interior track draping, a private hospitality suite and entrances that lead directly onto historic Peachtree Street. A hidden rigging system also allows for special lighting design or aerialists.
02
03
VENUE
CAPACITY:
Whitehall Ballroom is capable of hosting a wide range of events. Guest capacity for the ballroom floor is up to 450 seated and 1,075 guests for cocktail receptions. The wraparound balcony is also capable of holding a cocktail party for up to 1,100 guests.
03
VENUE
CAPACITY:
04
VENUE
INCLUDES:
In addition to the private hospitality suite, Whitehall Ballroom includes ample parking in an attached 1,100 space parking deck and a mix of round tables and chiavari or banquet chairs.
All Catering and Audio Visual needs are now also offered in-house.
04













